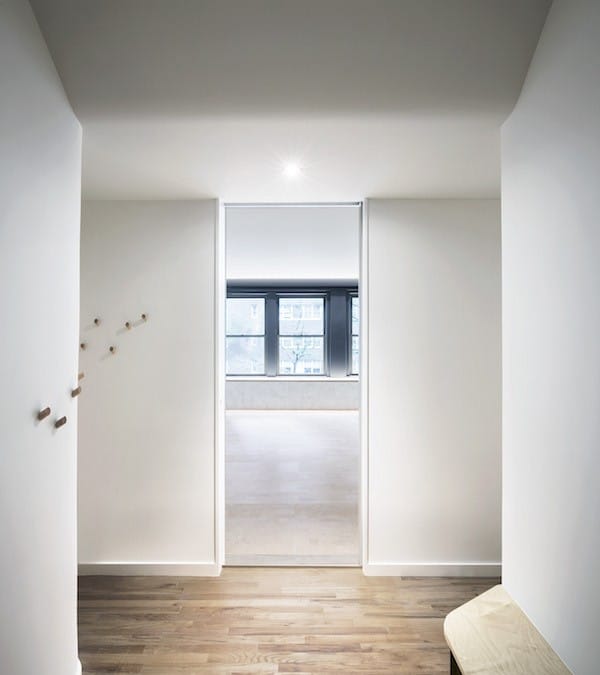At last, we are thrilled to announce that our extraordinary new third floor event and counseling spaces are finally open! It took longer than we expected, but master builder Dumitru Toderic is an artist and we deeply appreciate the care with which he has overseen and polished even the smallest of details.
We asked Clouds Architecture Office to design us a multi-use space that would not just accommodate but enhance yoga, meditation, and healing practices. It’s difficult to capture in photographs the feeling of being inside a white conical space — the effect is surprisingly comforting, perhaps like being inside a cloud or in the womb — but I believe the images here copyright © 2015 by renowned photographer GION do justice to it.
We think the White Room is perfect for photo shoots, yoga, meditation, private heailng/table work, workshops or even film screenings for up to 20 people or so (the room can accomodate more people but we want to keep it comfortable). We hope you’ll love the results and look forward to showing you around in person! We’ll be holding many of our Spiritual Healing Clinics and Yoga and A Course in Miracles classes up there. A brand new Earthlite massage table can also be brought in for acupuncture, Reiki or shiatsu work (no oil/cream/lotion massage). If you’d like to use the space yourself or organize an event here, please get in touch! You’ll find all the relevant facility and rental info here.
We’ll post photos of the new Therapy Room the’ve created for us soon! Unlike our 2nd floor Therapy Room, the new one has windows and space to seat up to 8 for small group therapy or meetings.
In the words of Clouds AO architects Masa Sono and Ostap Rudakevych,
“Transcendence emerged as a common element in the various activities. During meditation, one leaves behind everyday reality to enter into an empty space, free from pressure, desires and needs. Yoga focuses attention internally, concentrating on movement and breathing. We decided the form of the space should recede and disappear, as if a fog had entered the space and obscured its limits.Space is defined by surfaces which in turn are delineated by their edges. The maximal edge which defines the common space within which we all live is the horizon. The edge of the horizon anchors us, grounding our psyche – we could not live without a horizon line, in an endless world – an endless field of vision would make us feel anxious, forsaken.
Instead of blurring all the edges, conic geometry is intersected with curved walls to define a partial edge with a certain ambiguity. It has aspects of finitude and infinitude, of restriction and openness joined in a single crease. Thus we are reminded that the edge is meaningful and that it gives a sense to the space it encloses. Thus the form of the studio suggests that the progress of human consciousness itself is preconditioned by the fact that the totality is never attained. The impulse toward the infinite is defined by the finite.”
You can see more images and read more about the philsophy and geometry of the design on the Clouds AO web site and in Dezeen design magazine!
Bottom photo by Christopher Pelham.
